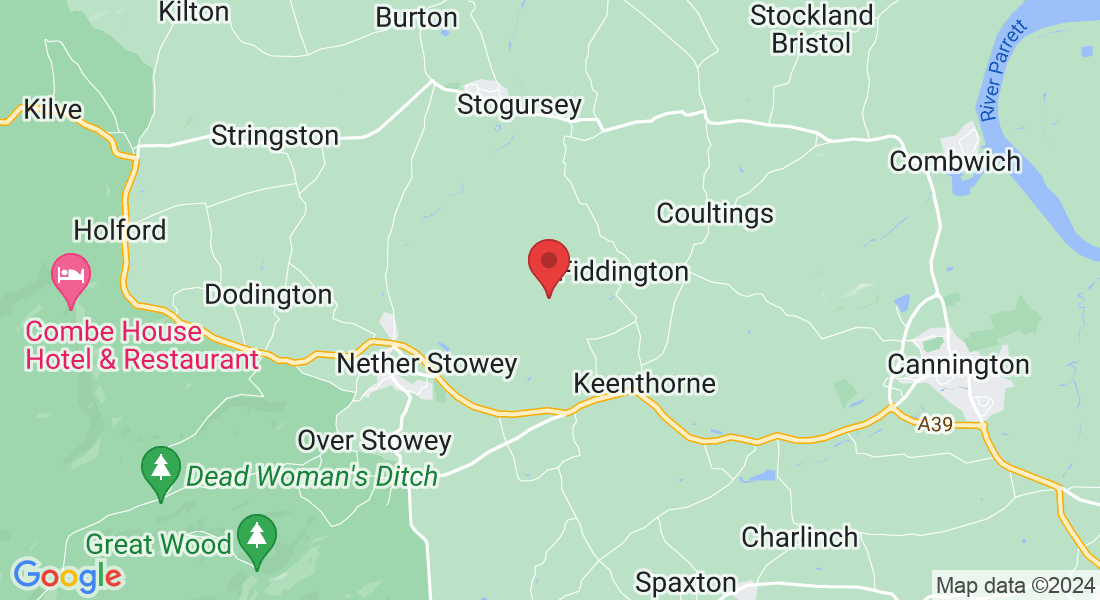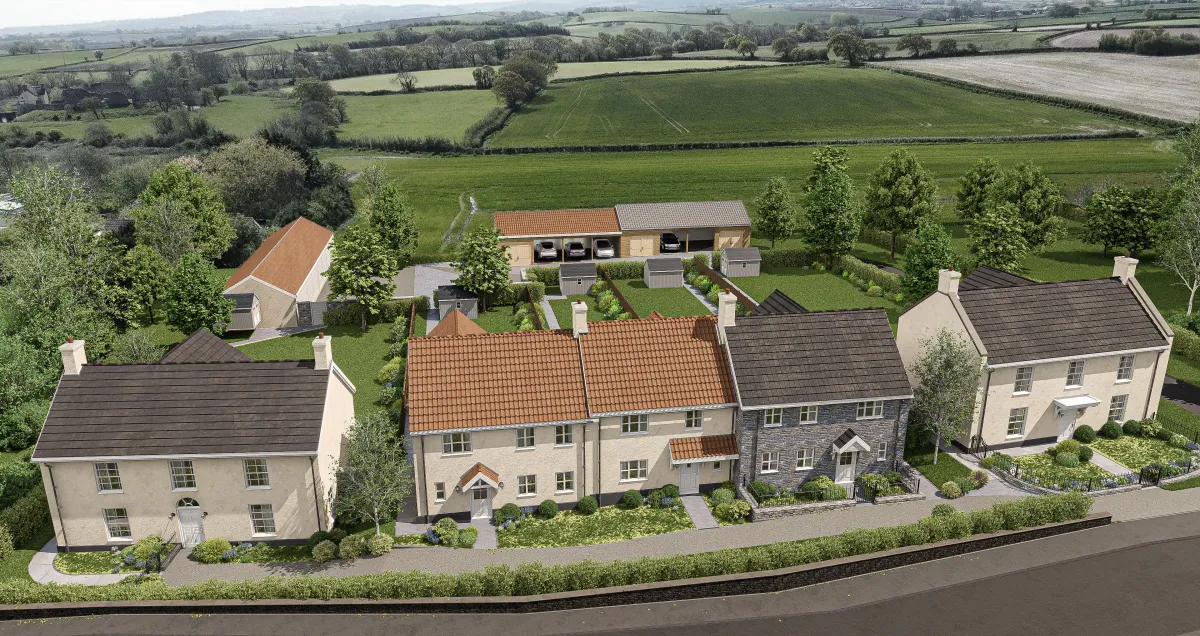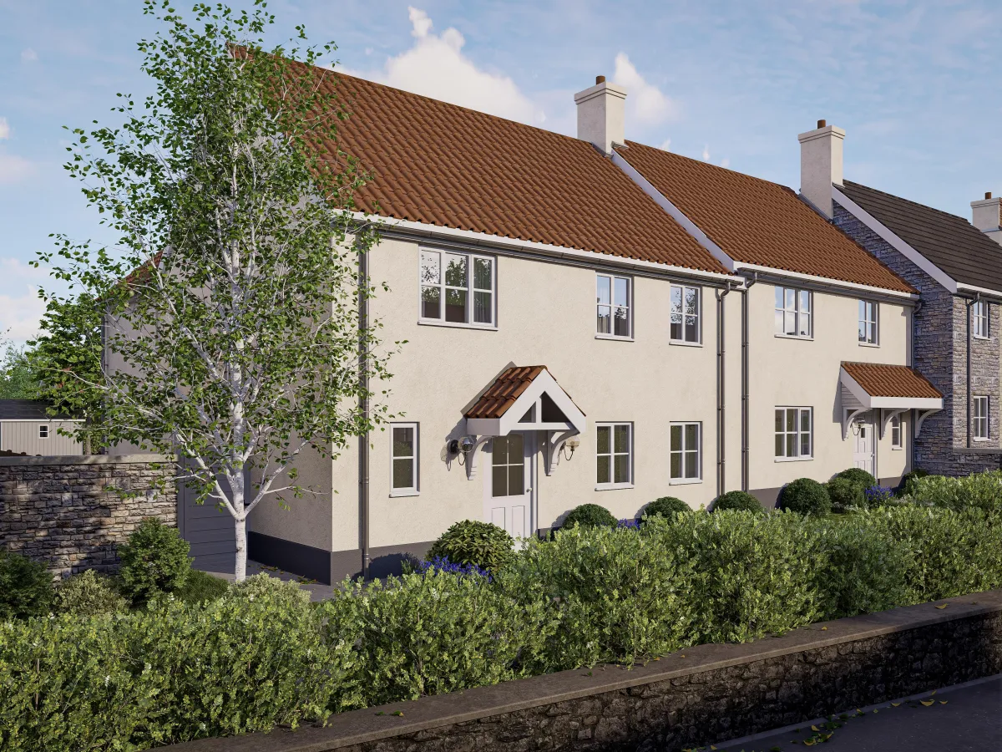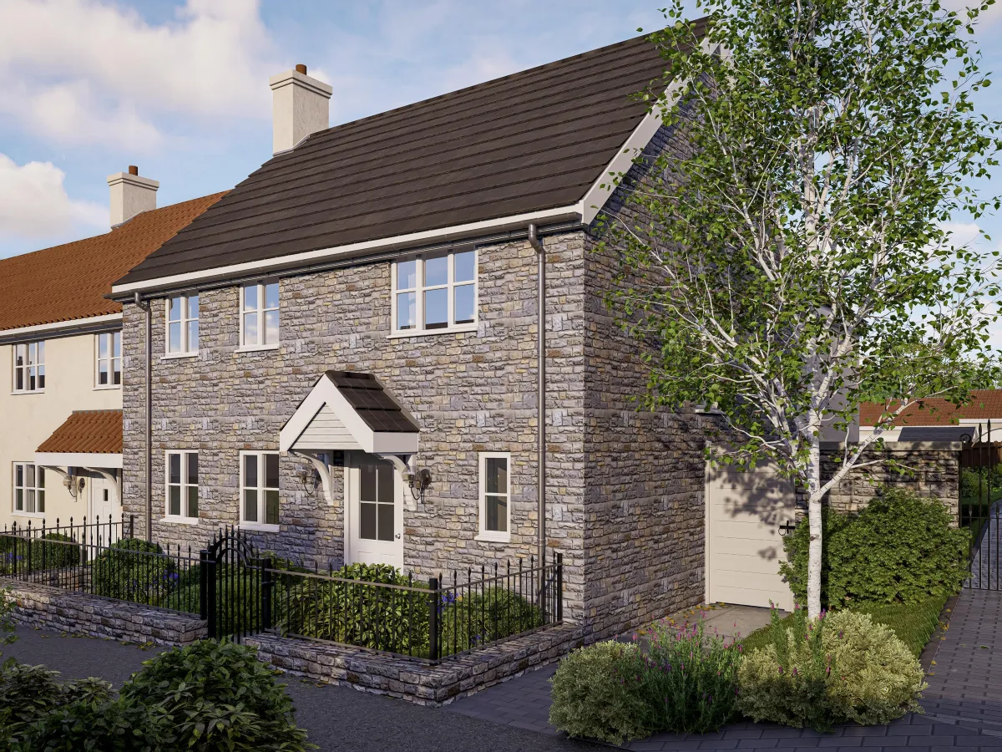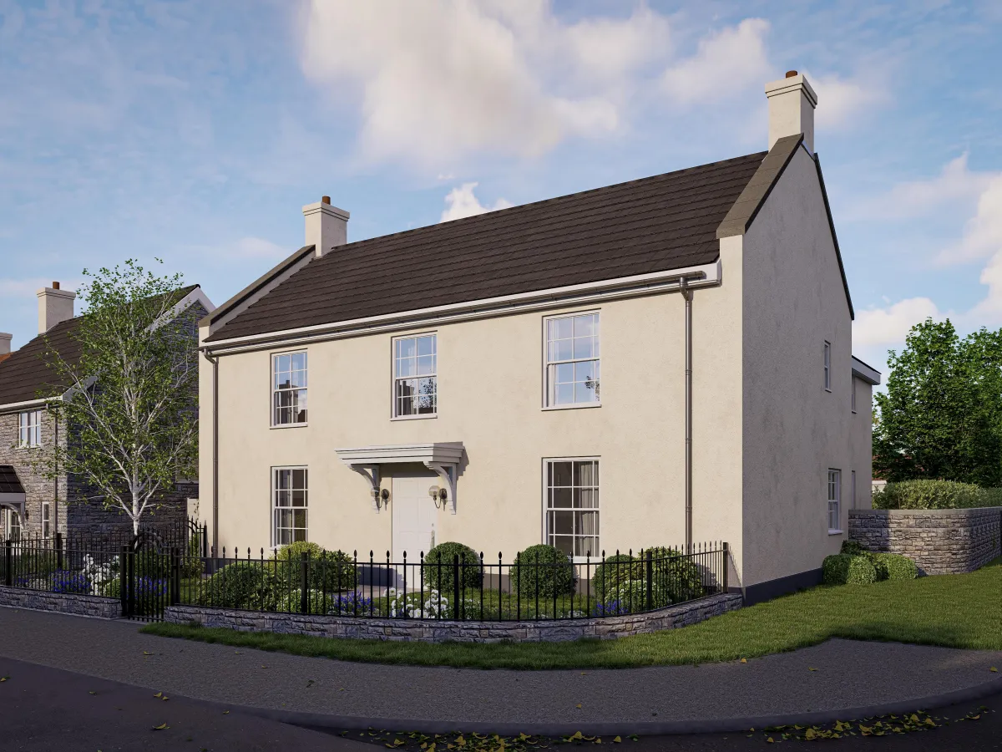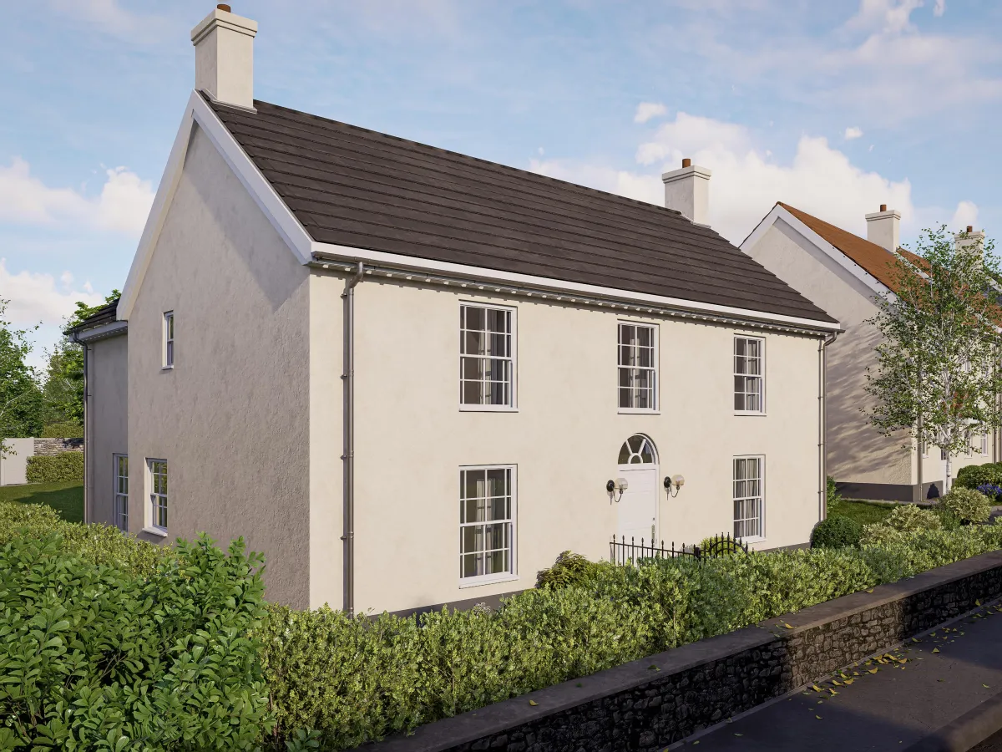** Opening Soon**
Prices From £449,000

Welcome to Castle View
Welcome to Castle View, Stogursey, a beautiful development of just 5 new-build
homes, each offering its own individual character, benefiting from a stunning setting with countryside views overlooking Stogursey Castle.
Location
Beautiful modern homes set in a stunning Somerset countryside
Castle View is located close to the centre of the village of Stogursey. The village is dominated by a fine Church and has a number of facilities including primary school, local shops, Inns and lies within a mile or two of the coast line and the Bristol Channel.
To the South West are the Quantock Hills designated an area of Outstanding Natural Beauty. These hills offer opportunities for walking, riding and other rural pursuits. Multiple shopping and scholastic facilities are available in the town of Bridgwater (9 miles) and the County Town of Taunton can be reached over the hills. Access to the M5 motorway can be gained at Bridgwater J23 or J24, or J25 at Taunton. These beautiful homes offer the perfect balance of a quality, modern home, set in a stunning location with the convenience of a shopping town and communications all within a short driving distance.
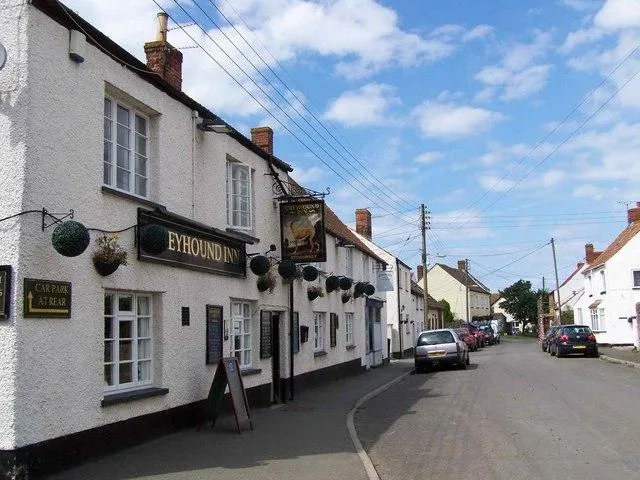
Travel & Connectivity
Bridgwater Railway Station - 10 miles
Taunton Town Centre - 14 miles
Weston-super-Mare -
Keynsham Station -
First Bus Service -
Education
Stogursey Church of England Primary School - 0.2 miles
Spaxton CofE Primary School - 4.5 miles
Brymore Academy - 7 miles
Bridgwater College Academy - 8 miles
The Castle School - 10 miles

Gallery
House Type 1 Hawthorn
A generous, four bedroom, detached home, offering an open-plan kitchen/diner, separate 20ft sitting room, as well as a utility and study, along with four double bedrooms, two with ensuite, as well as a family bathroom. To the rear is a large, south-facing garden with parking and a car-port beyond.
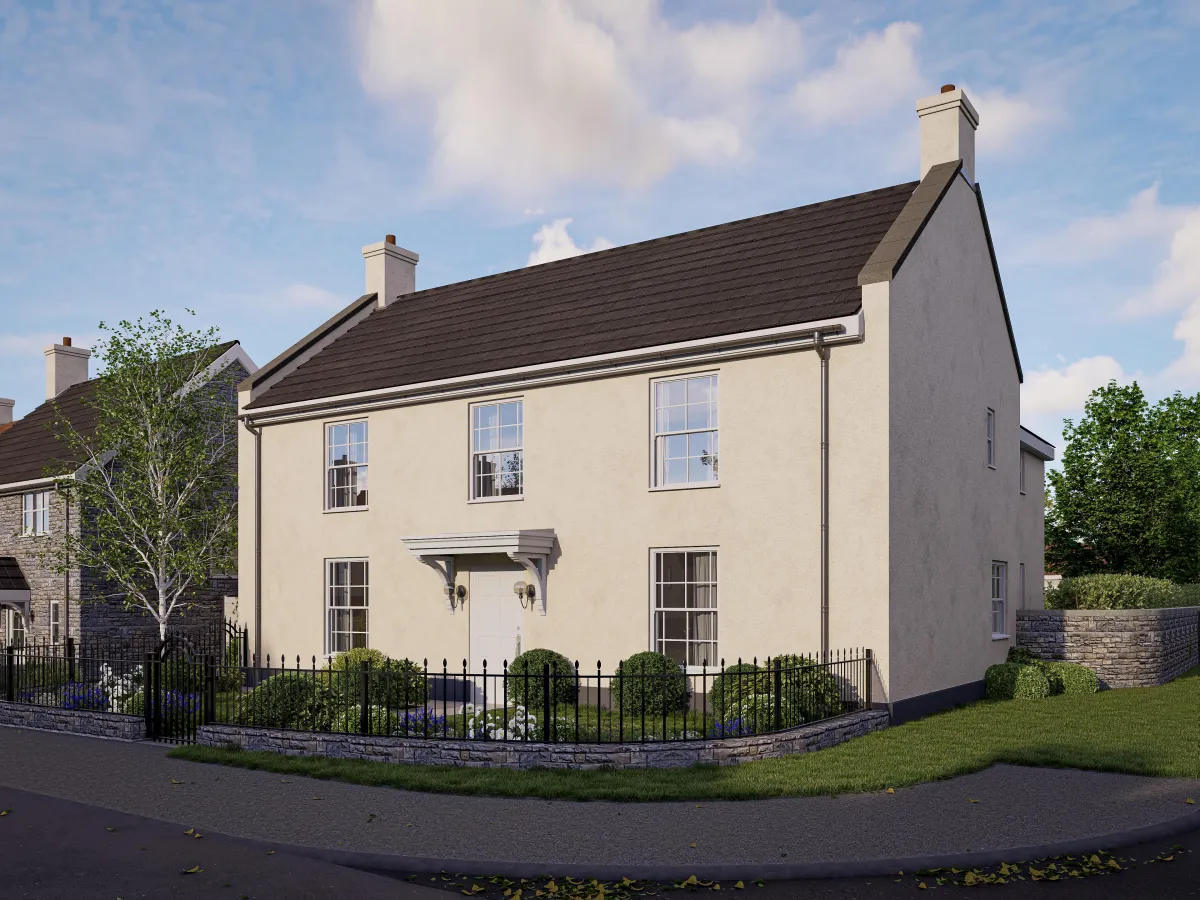
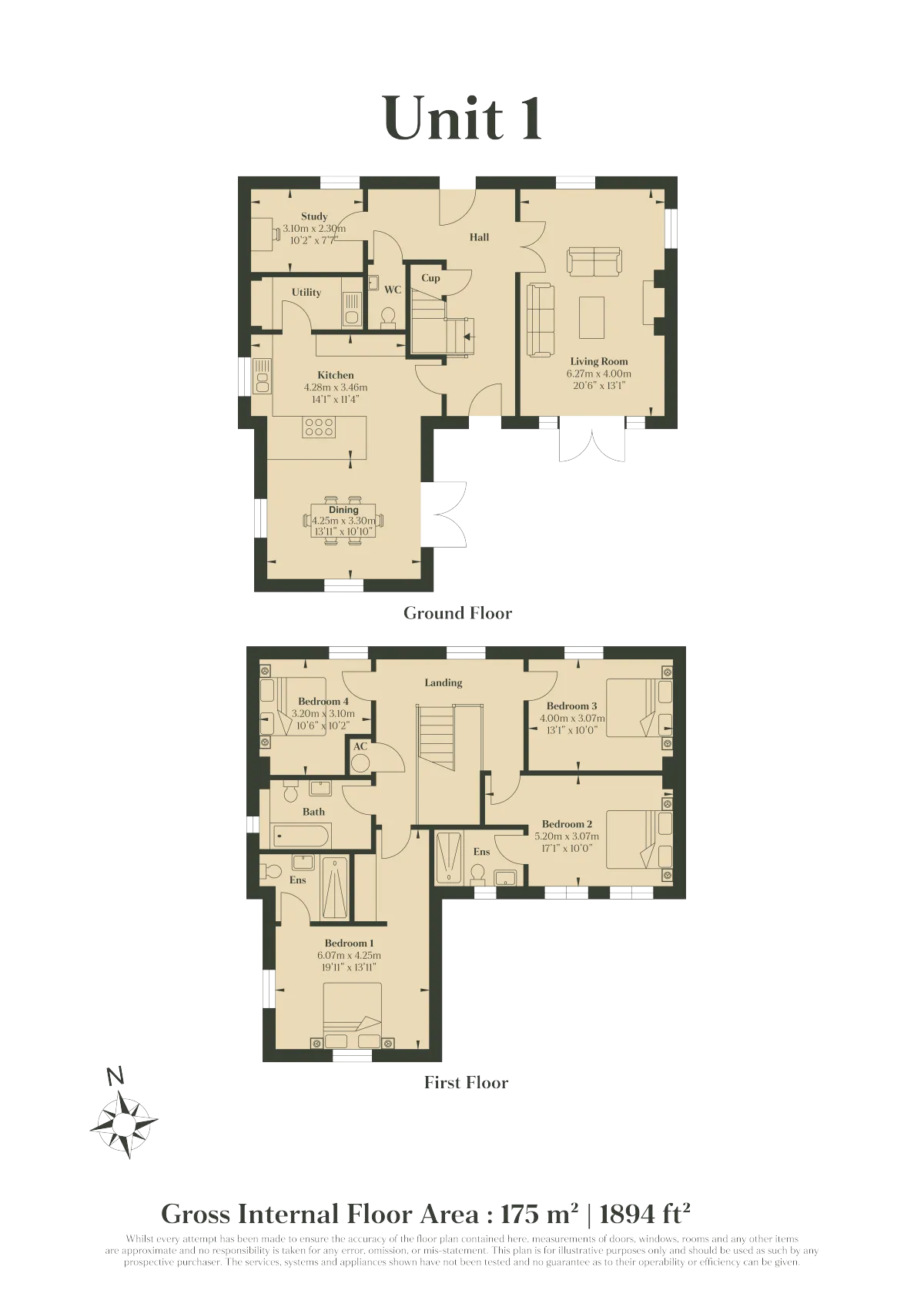
House Type 2 Hartwell
A flexible home, with stunning ‘L - shaped’ kitchen/dining room, with bi-fold doors opening onto the superb south-facing garden. Upstairs are four bedrooms, including a beautiful master suite to the rear, making the most of the views and a family bathroom. To the rear is a large, south-facing garden with parking and a car-port beyond.
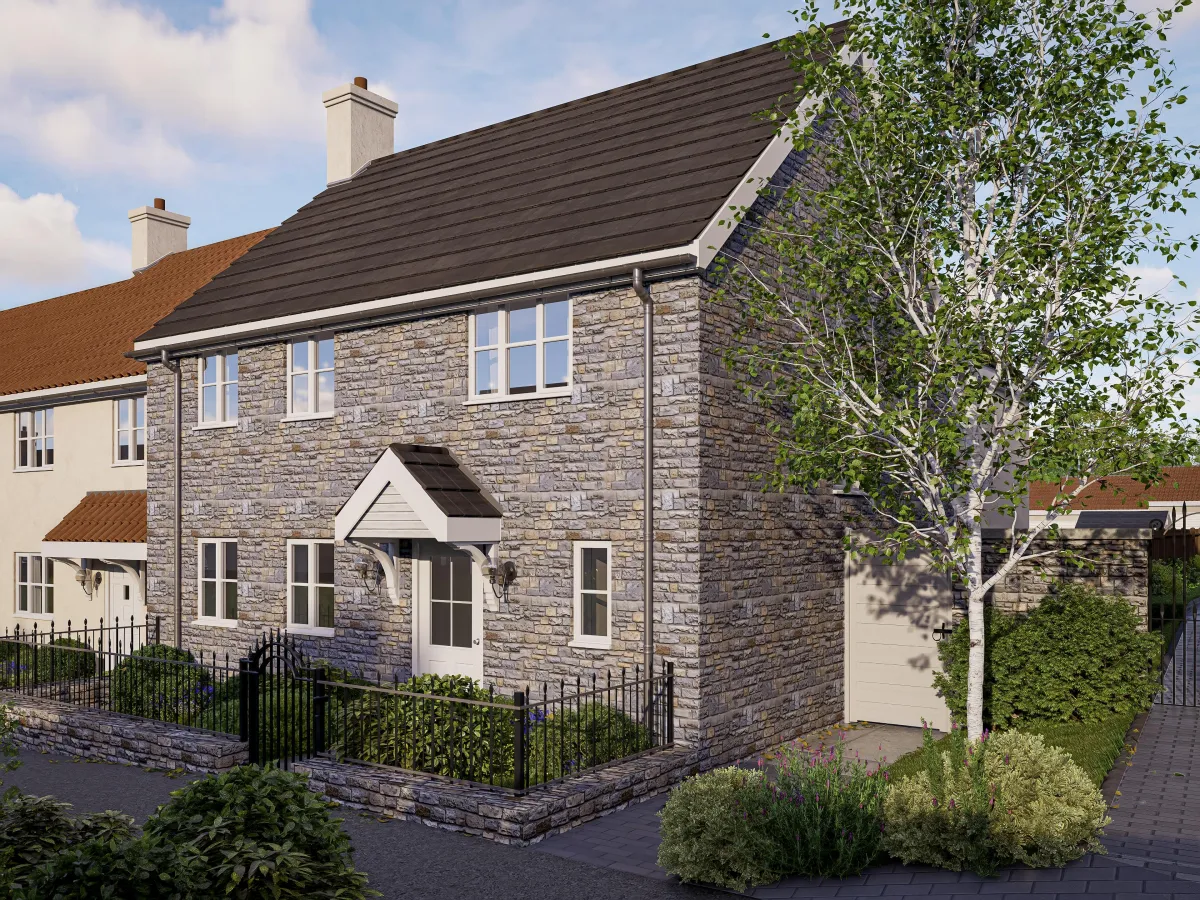
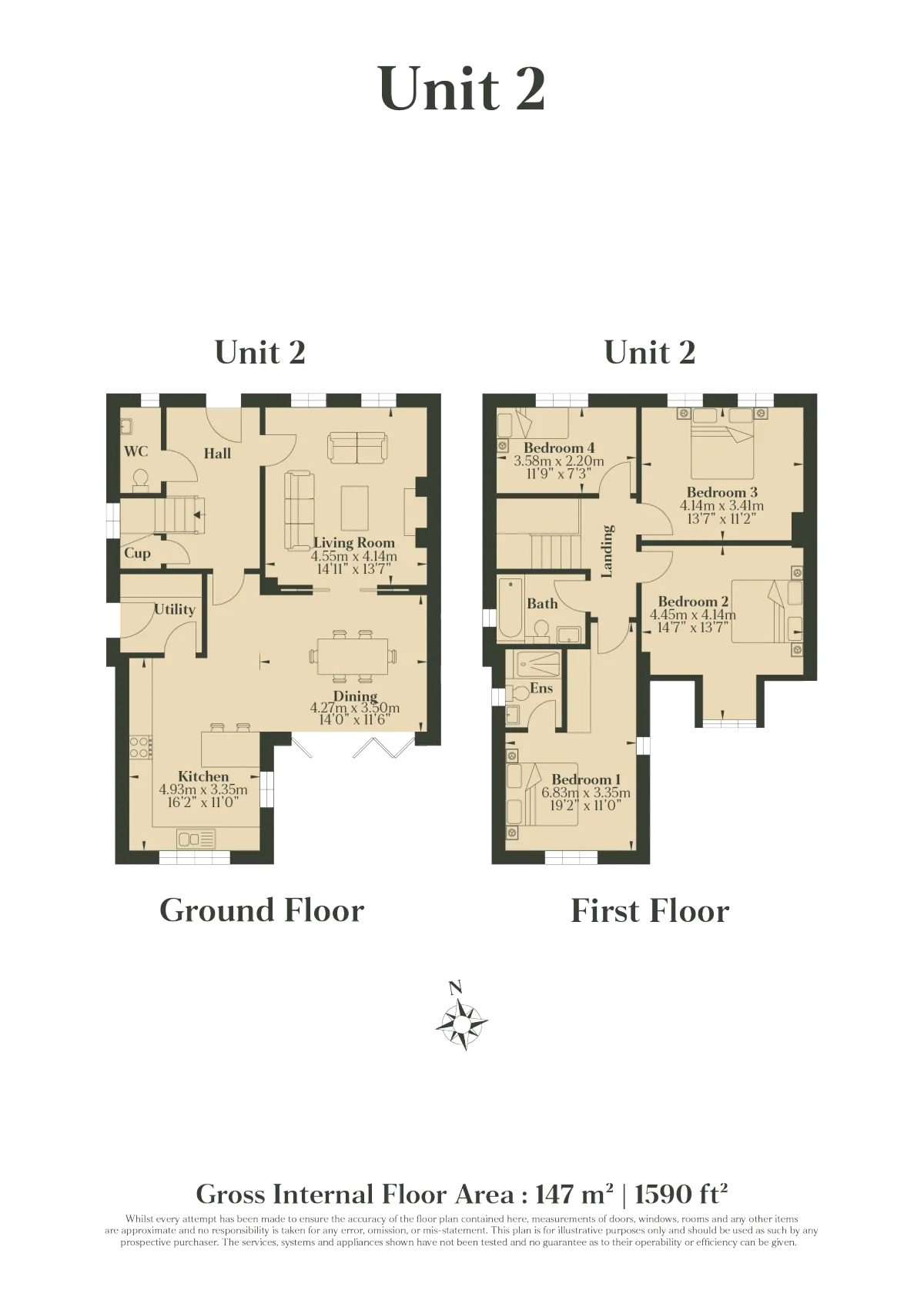
House Type 3 Larkspur
The only three bedroom home within the site, plot 3 offers super space, including a stunning ‘L - shaped’ kitchen/dining room, with bi-fold doors opening onto the superb south-facing garden. Upstairs are three bedrooms, including a beautiful master suite to the rear, making the most of the views and a family bathroom. To the rear is a large, south-facing garden with parking and a car-port beyond.
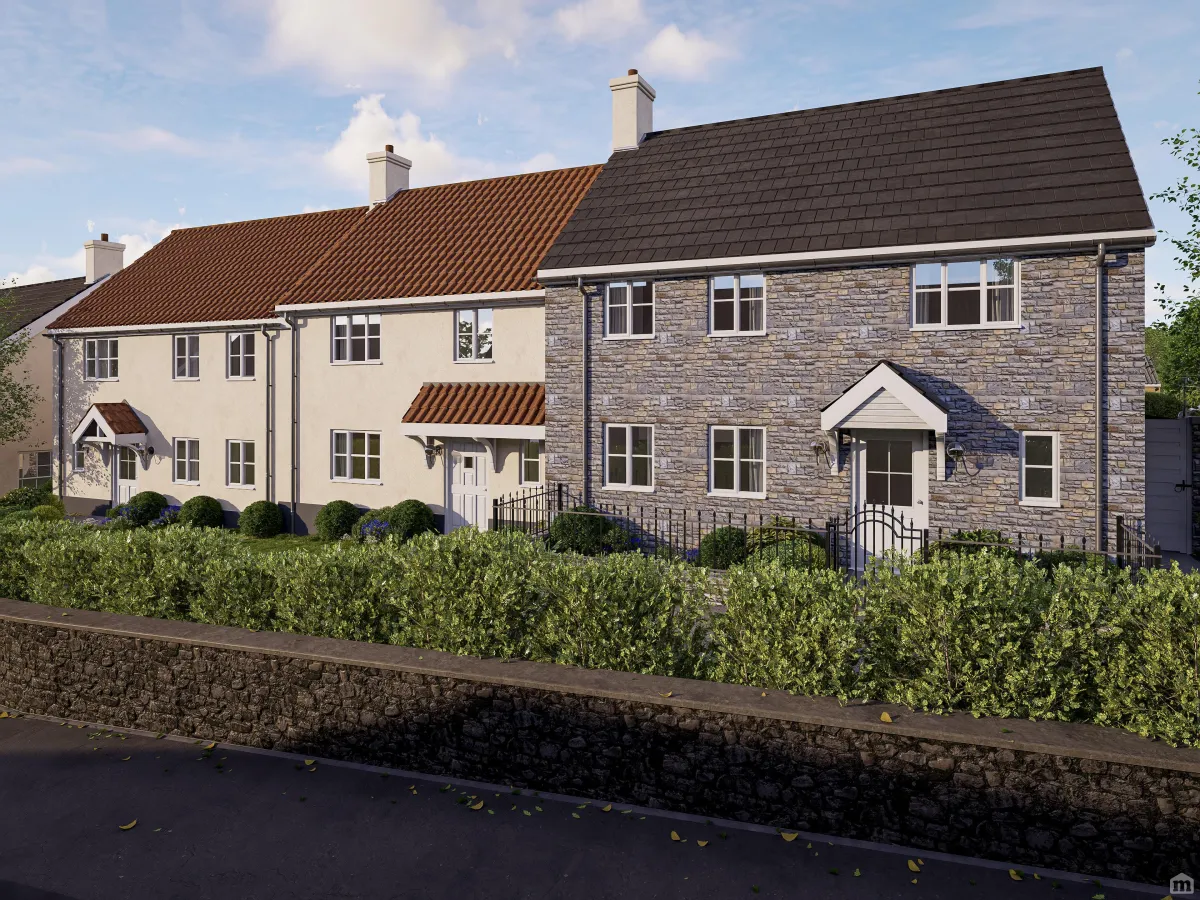
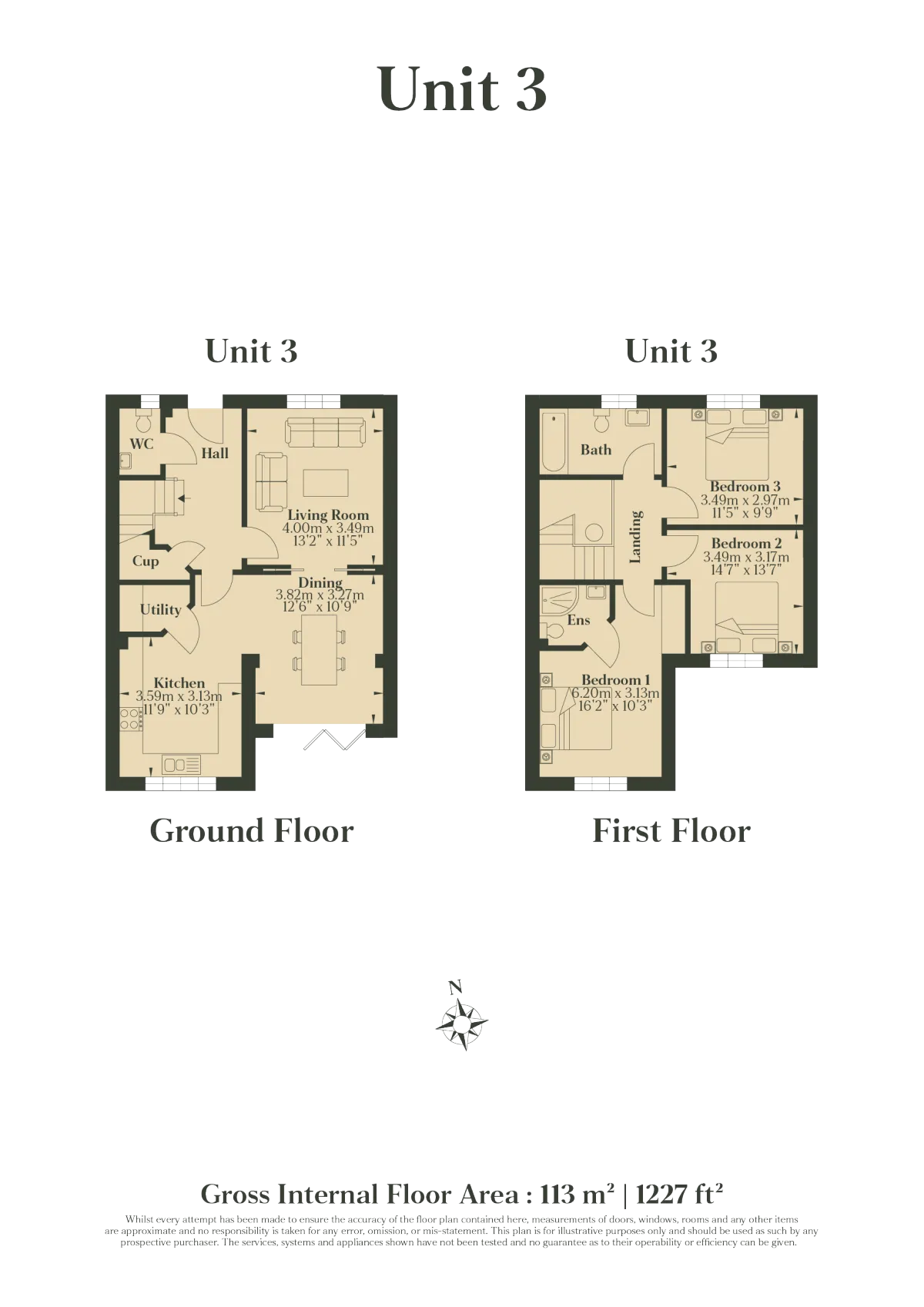
House Type 4 Bramley
A flexible home, with stunning ‘L - shaped’ kitchen/dining room, with bi-fold doors opening onto the superb south-facing garden. Upstairs are four bedrooms, including a beautiful master suite to the rear, making the most of the views and a family bathroom. To the rear is a large, south-facing garden with parking and a car-port beyond.
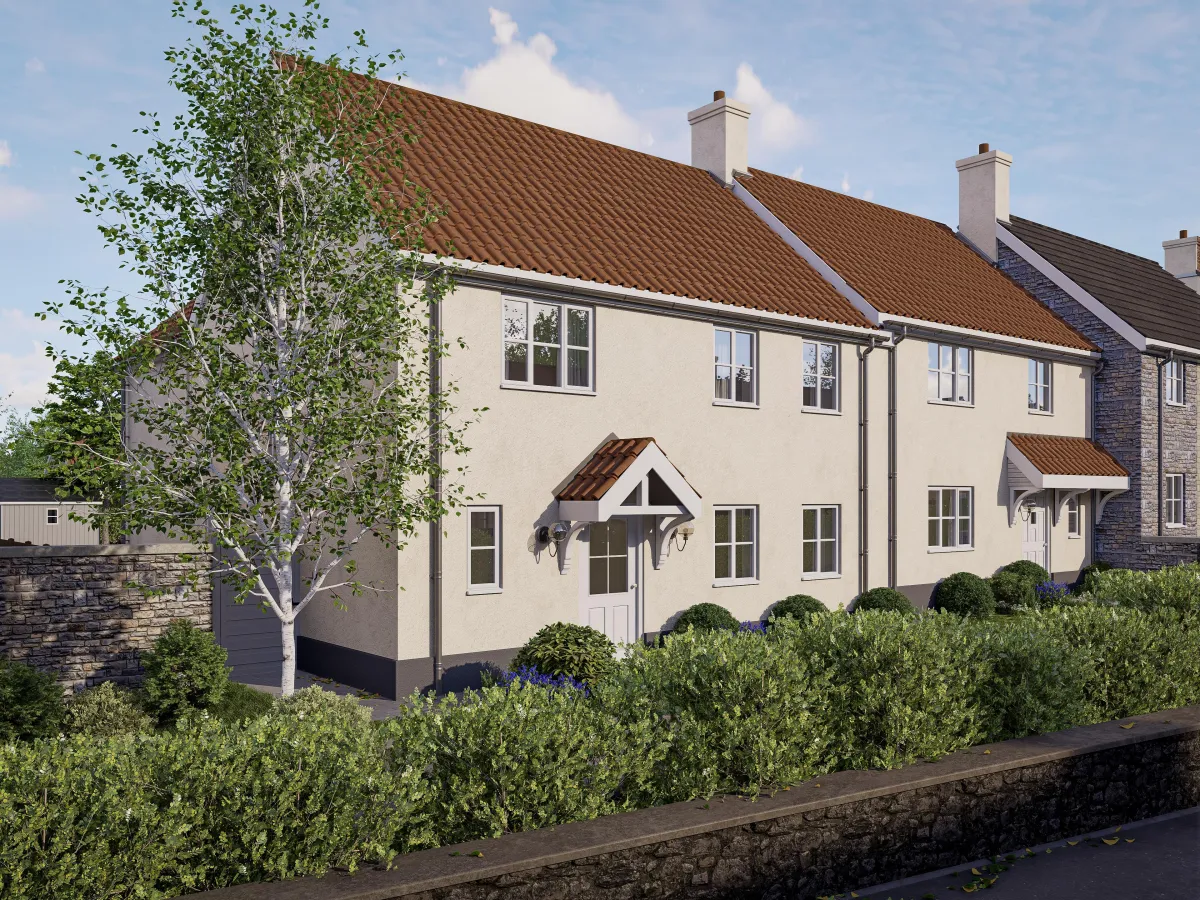
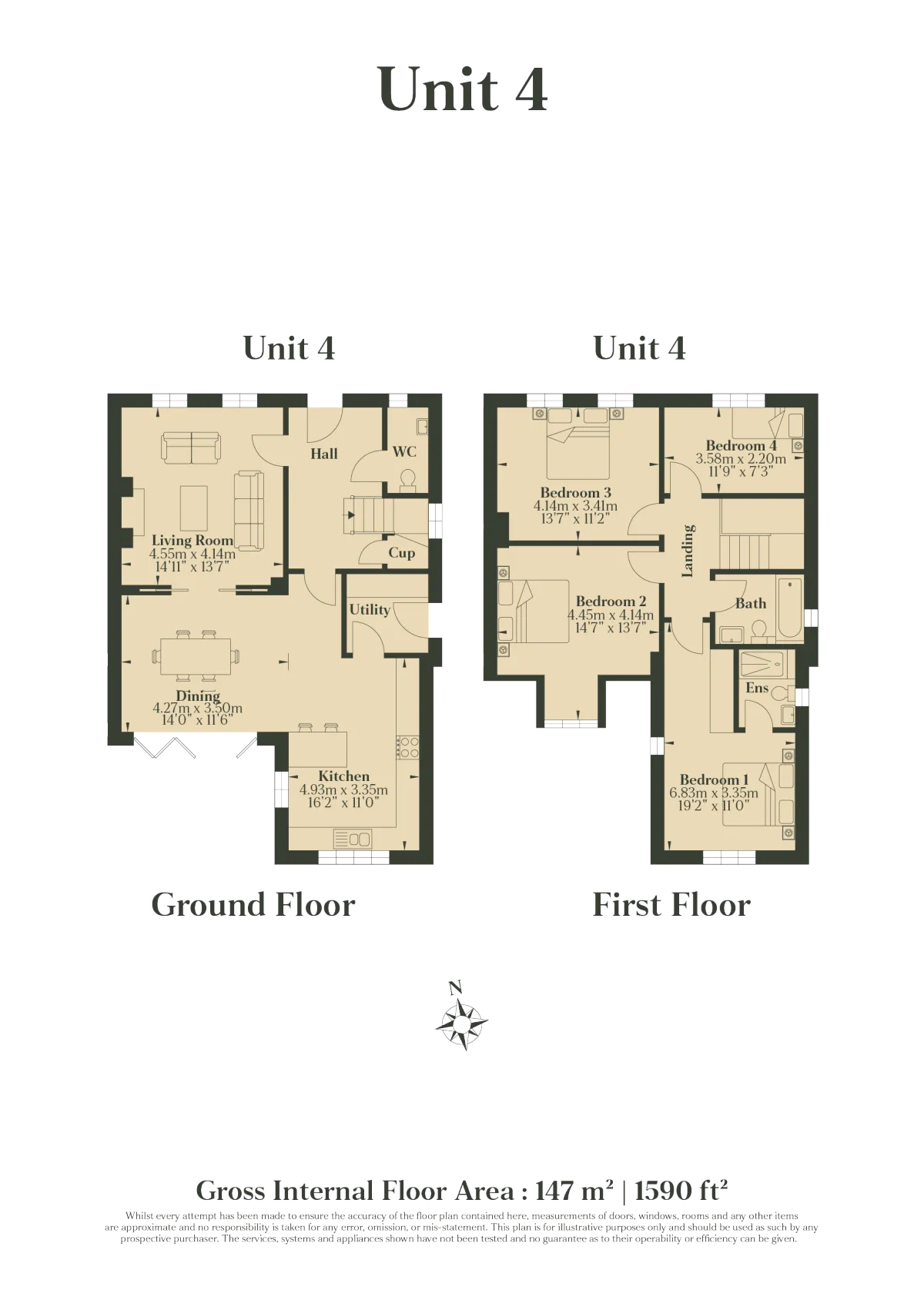
House Type 5 Dunstan
A generous, four bedroom, detached home, offering an open-plan kitchen/diner, separate 20ft sitting room, as well as a utility and study, along with four double bedrooms, two with ensuite, as well as a family bathroom. To the rear is a large, south-facing garden with parking and a car-port beyond.
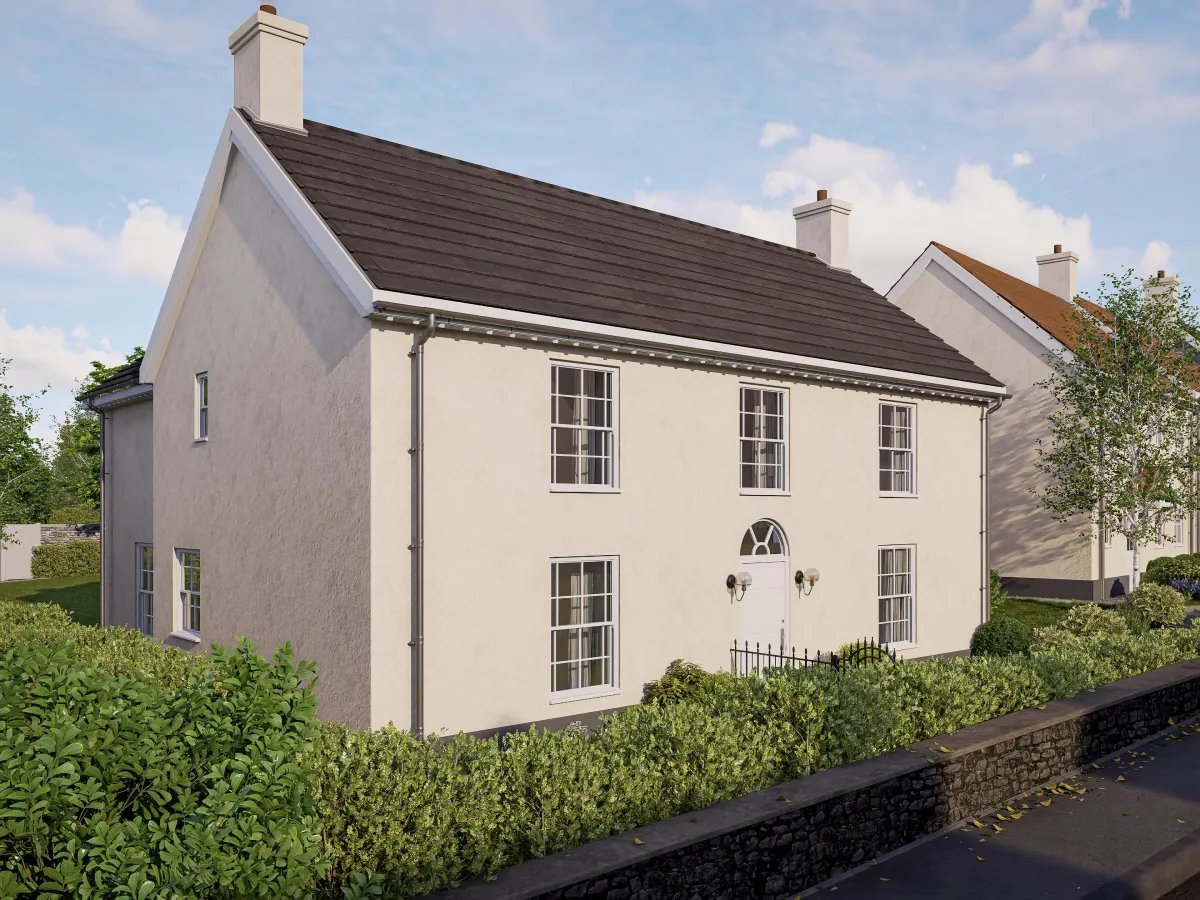
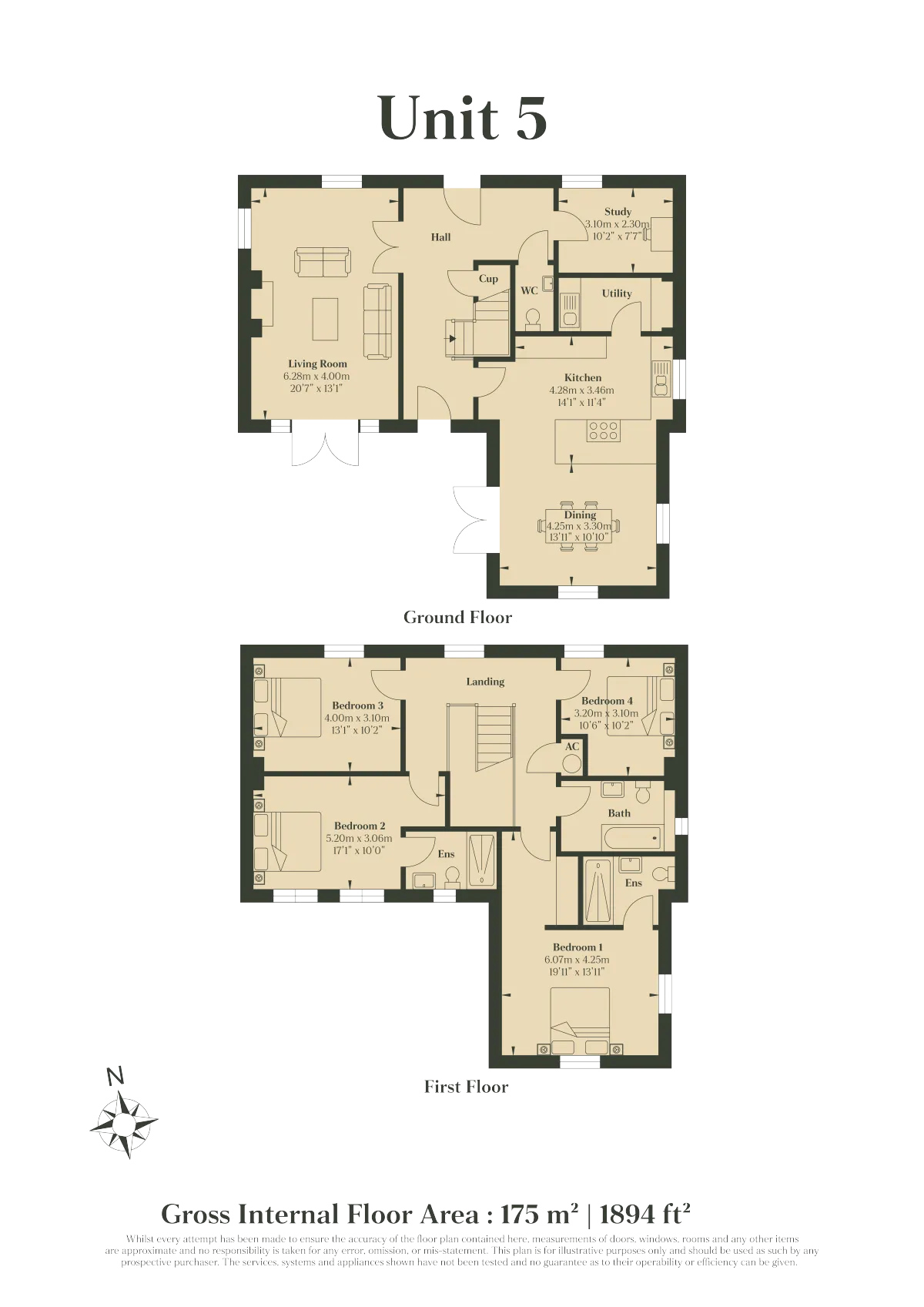
Specification
Electrical & Heating
Heating provided by air source heat pump
Underfloor heating to ground floor, Aluminium radiators to first floor
BT fibre connection
A generous mix of LED downlights and pendants throughout
External Finishes
Double Car ports plus garage with additional visitor parking
Generous Grey Indian sandstone patio areas
Aesthetic planting and turf to front garden, turf to rear garden
Cold mains outside tap
Security/convenience lighting to front and rear
Electric vehicle charging point (EVCP) to all garages.
Mix of 1.8m close board and 1.2m ranch style post and rail fencing
Internal Finishes
Flush casement windows with locks
Homes painted in classic neutral colours
Internal doors painted farmhouse style with chrome ironmongery
Chrome sockets to kitchen
Bespoke white painted staircase, with glass balustrades and oak handrails
Chrome sockets to kitchen
Bespoke white painted staircase, with glass balustrades and oak handrails
Luxury vinyl plank flooring, Plush carpets to living areas and bedrooms, porcelain tiles to
Attractive white painted skirting & architraves throughout
Rhoper Rhodes bathrooms and en-suites
Quartz worktops to kitchens
Bosch & Neff appliances
Aftercare
Dedicated Forefront Contact for peace of mind for the first 2 years from purchase
All homes come with a ten year Build-Zone guarantee
A Development by Forefront Contractors
Forefront is a widely experienced building contractor and multi-trades specialist, working extensively in the residential, commercial and leisure sectors. Over the past ten years, we have continued to strengthen our position in the industry as a leading specialist contractor capable of a very diverse range of projects.
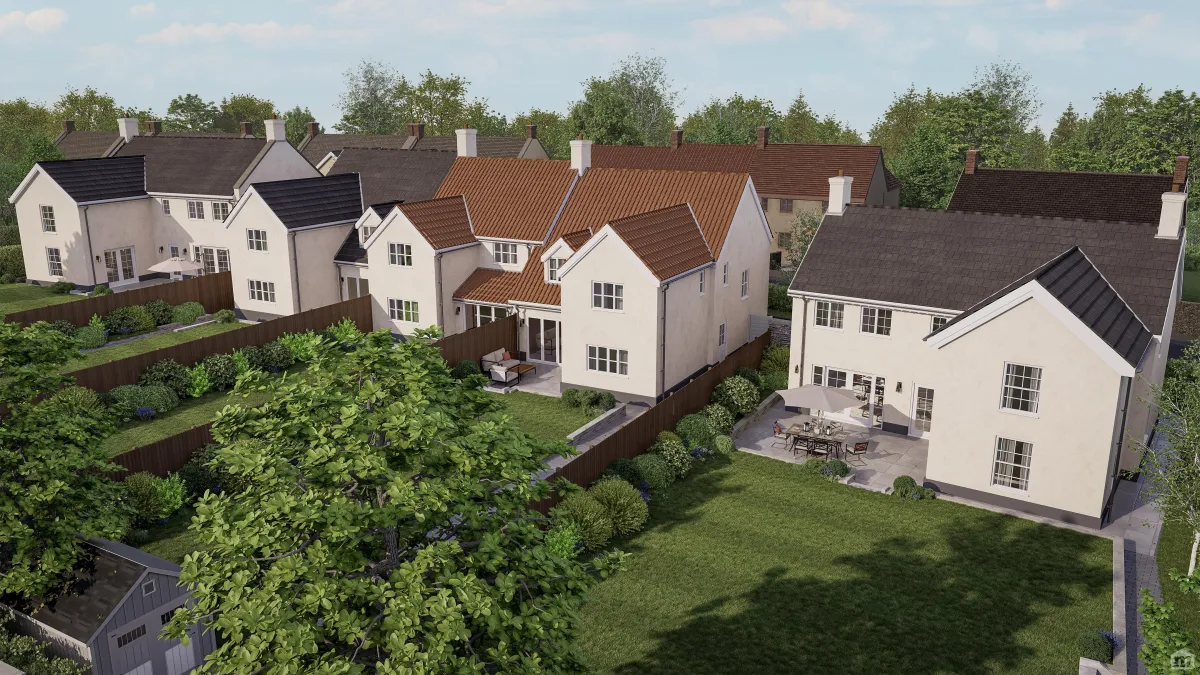
Contact
Viewings By Appointment
01278 425555
Greenslade Taylor Hunt
31-33 High Street, Bridgwater, Somerset TA6 3BG

